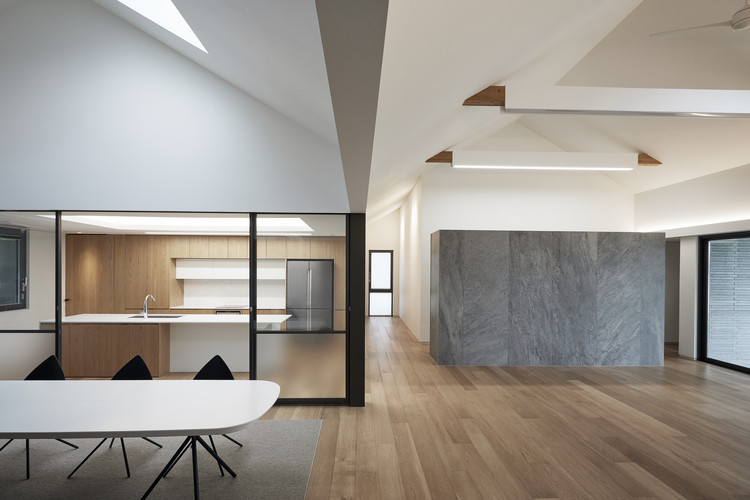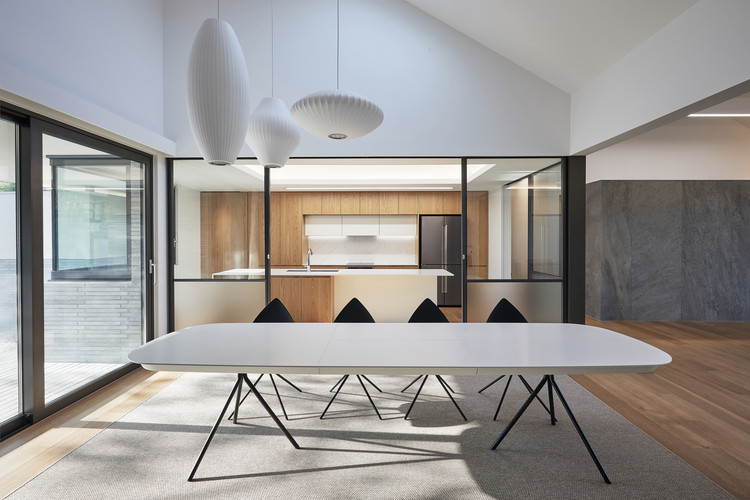
-
Architects: Le Sixieme
- Area: 373 m²
- Year: 2019
-
Photographs:Kim Jaeyoon
-
Manufacturers: BoConcept, Fermob, Herman Miller, Qeeboo
-
Lead Architect: Koo Manjae

Text description provided by the architects. Interest in wide and deep roof. Without using the flowery words for the cult of shadow, the roof implies the connection between the story of light, rain and wind and our practical life. The house is related to our life. But if we focus on the practical side of it, it would be just a flattened, vulgar, simple plane.



If we focus on the shape and aesthetic side of house, it would be a sharp intellectual something else that we cannot handle. Through the house people can find the interface between practical value and notion, which connects our body to life.

This house located by the river is beyond the visual area with scenery, sound, and smell in various ways; making windows, changing the eye level or the flow of human traffic. We expect not to miss the beauty of what is ordinary due to our familiarity with the nature around here and the living of this house.













































